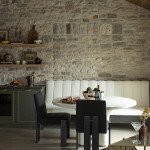01.Install a kitchen bench for extra storage space

Multifunctional furniture, in particular, can be especially helpful. Beds with integrated storage or dining tables that can be folded up and stored when they aren’t being used are practical, and often attractive, solutions. You’ll also want to think vertically—installing shelves up to your ceiling will allow you to use space that might otherwise be wasted. Furniture choices, however, are just the start. Here are 11 of AD Germany’s top tips that combine style and functionality.
02.Choose furniture that can play multiple roles

This luxurious, small kitchen is located in another compact Paris apartment—this one measures only 269 square feet. The kitchen island is made of okoume wood and it’s not only beautiful to look at, but also extremely functional. Along one side of the island, there’s a console table that can be used as a desk or as a small dining table for two to three people. It’s an ideal use of an awkward low area underneath a sloping roof. At the end where it is too low to sit, there’s a cabinet underneath the worktop.
03.Find room for built-in wardrobes and cabinets

Some storage solutions like cupboards with glass fronts, exposed clothes racks, and open shelving systems are unfortunately not the best choices for small apartments. A better choice is built-in wardrobes with doors that fill a space from wall to wall and up to the ceiling with storage. Clothes and other items can then disappear behind their understated and uniform fronts. Even better: If you can make changes to the floor plan, don’t leave any walls “unused” in the first place. Instead incorporate storage space directly into non-load-bearing walls. This will also allow you to create wardrobes that can be opened from the rooms on both sides of the wall as it does double duty both as a partition and a storage space.
04.Make a pantry kitchen disappear behind sliding doors

In Europe, Paris has a reputation as the capital of very small apartments—and the city’s designers are experts at stylish space-saving. In this 344-square-foot home, the kitchenette in the living area is fitted into an alcove next to a cupboard with large panel doors. Behind the doors there is space for an oven, a cooktop, an extractor hood, a tea kettle, and a coffee machine. This little kitchen sits inside an inexpensive and invisible IKEA built-in module. “The built-in module allowed us to focus on the aesthetics of the kitchen, which is completely clad in marble right down to the sink with its bronze fittings,” explain designers Alexandra Bouthier and Alice Lefebvre.
05.Free up room with a sleeping loft

When living space is scarce, it can make sense to think in terms of cubic feet rather than square feet. Stacking different functions one above each other instead of next to each other is an approach that will maximize the space you have. This is an especially good strategy in older apartments which often have taller ceilings. There’s often room to add a second level though it will, of course, then have a lower ceiling height. That makes it more suited to serving as a sleeping area, as with this 118-square-foot micro-apartment in Berlin. Access to the mezzanine level is via a staircase with the lower steps being larger so that they can also be used as a workspace or a dining table.
Related posts:
Multifunctional furniture, in particular, can be especially helpful. Beds with integrated storage or dining tables that can be folded up and stored when they aren’t being used are practical, and often attractive, solutions. You’ll also want to think vertically—installing shelves...
“Our focus was a departure from the expected seasonal beach house aesthetic,” says homeowner Laura DeMare, who, along with her husband, Jim, tapped interior designer Matt McKay to refresh their Hamptons refuge. “We wanted the sophistication and functionality of a...


 Las Vegas Home Sales Rise 6.7 Percent Annually in January, Condo Sales Dip
Las Vegas Home Sales Rise 6.7 Percent Annually in January, Condo Sales Dip
 Average Americans Spend 38 Percent of Monthly Income on Mortgage Payments
Average Americans Spend 38 Percent of Monthly Income on Mortgage Payments
 Greater Miami Area Residential Sales Dip in January
Greater Miami Area Residential Sales Dip in January
 Discover The New Luxury Boutique Hotel In Elora
Discover The New Luxury Boutique Hotel In Elora
 Ask A Designer™: Gillian Atkins’ Tips For A Modern Country Look
Ask A Designer™: Gillian Atkins’ Tips For A Modern Country Look